Building Series Continued…
I’m excited to share my second ‘Home Building Series’ blog post! We are so so so close to being finished and ready to move in just under a month. Lots has happened since the last post, lots of finishing and details have been added. Which have been the most exciting part for me! I feel like I’ve been dreaming up this house FOREVER, seeing it come to life has been so exciting. I love how all the whites, paneling, finishing and design details are coming together. I can’t wait to show you the final product all decorated. The kitchen is still being worked on, I think that’s the part I’m most excited for, oh so close! Stay tuned…
See my first ‘Home Building Series’ blog post here.
-Building Details to Date-
Architect: Andy Friesen of Sucasa Design
Builder: Wescraft Custom Homes
Windows & Doors: Westeck Windows & Doors
Paint: Behr Walls: Polar Bear, Finishings: Ultra Pure White
Kitchen Design: My House Design Build
Cabinets: Nickels Cabinets
Hardwood Floors: Divine Flooring
Hardwood Installation: West Edge Flooring
Marble Counters: Margranite Industry Ltd.
Counter Fabrication: SSC Countertops Ltd.
Tile: World Mosaic Tile
Cement Tile (Mudroom): Cement Tile Shop
Farmhouse Sinks: Kohler
Kitchen Nook Chandelier: Ro Sham Beaux
Power Room Sconces: The Cross Design
Powder Room Mirror: The Cross Design
Dining Room Light: The Cross Design
-Photos in order shown-
// Kitchen // Kitchen Window // Kitchen Server/Passthrough // Dining Room // Powder Room // Mantel // Liam’s Bedroom // Mudroom + Laundry //
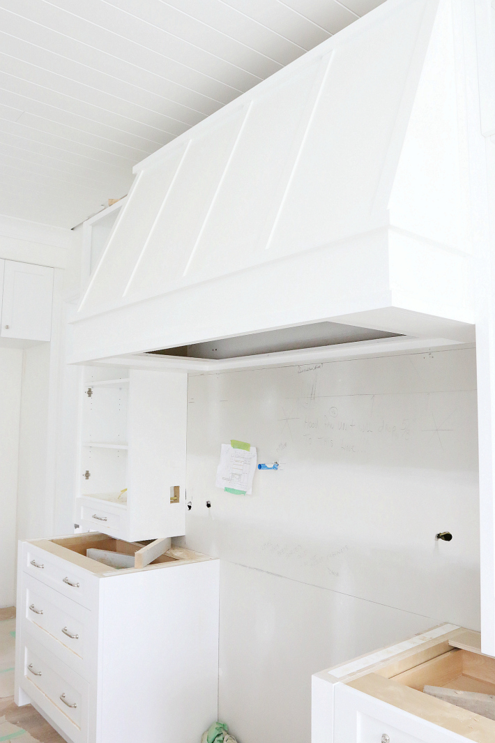
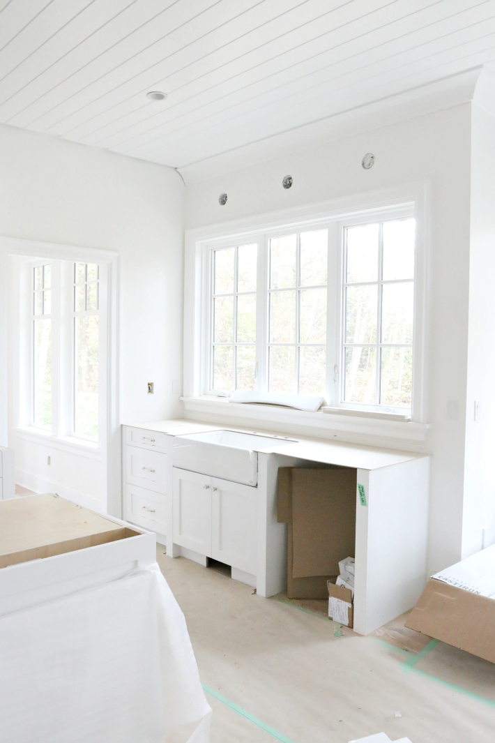
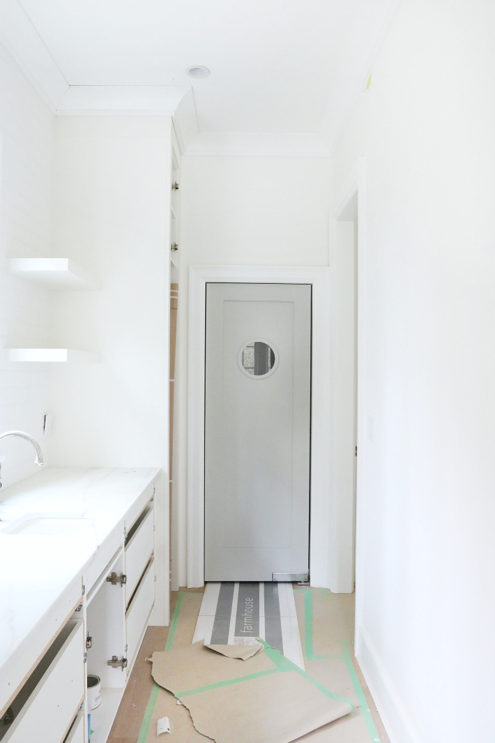

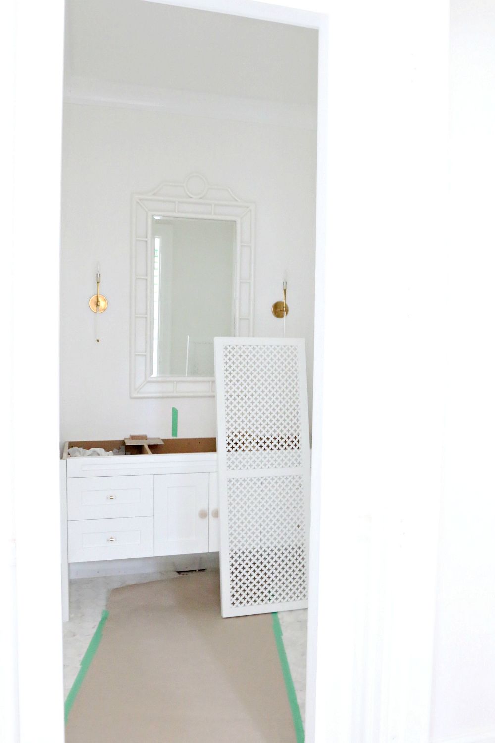
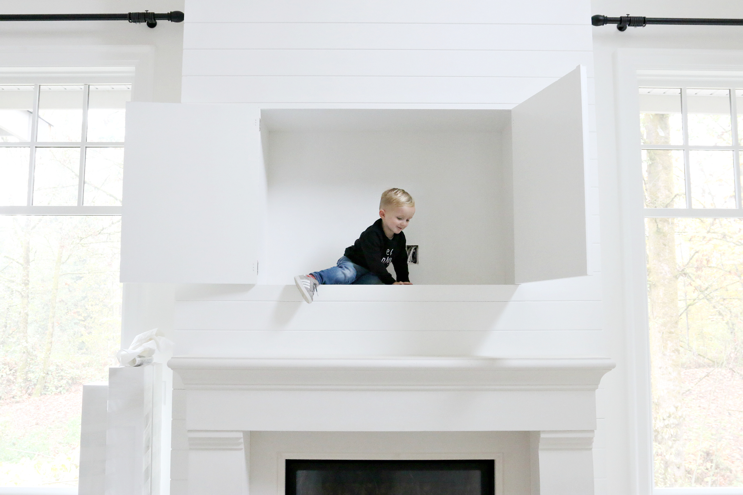
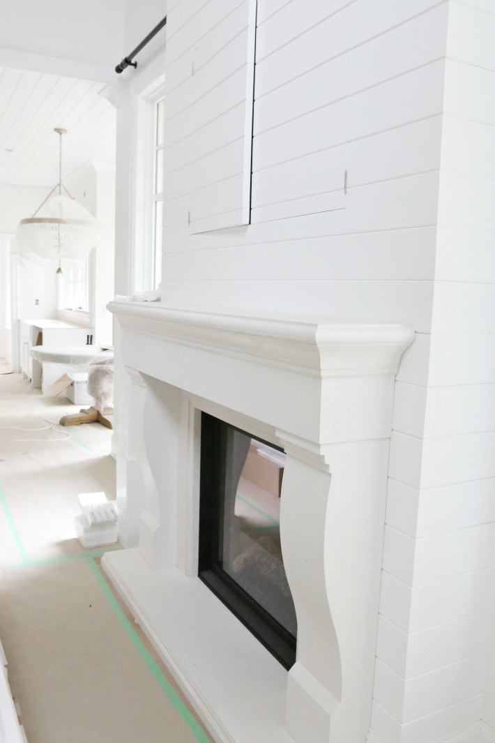
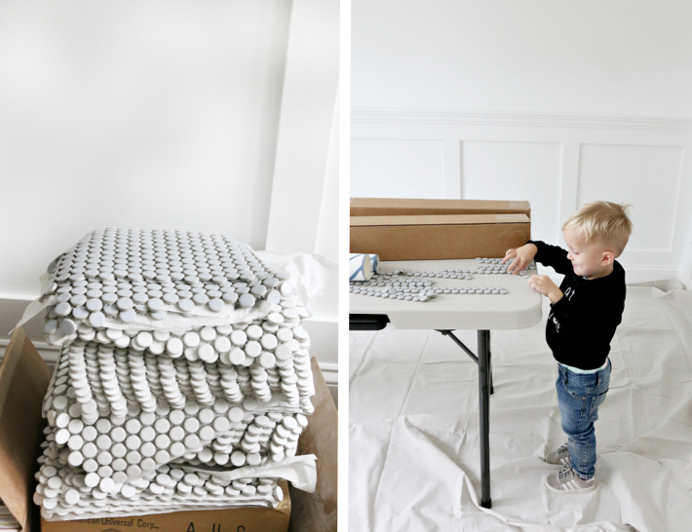
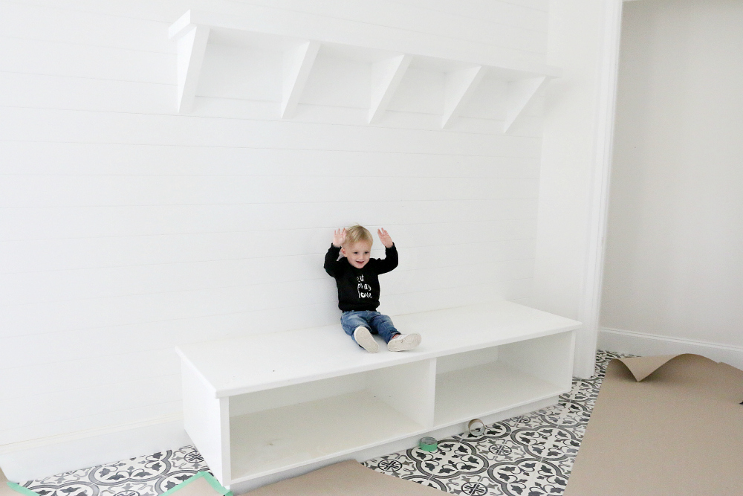
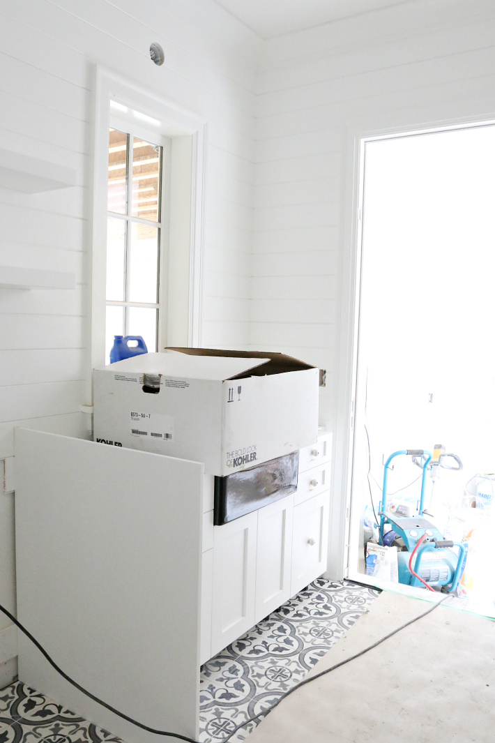
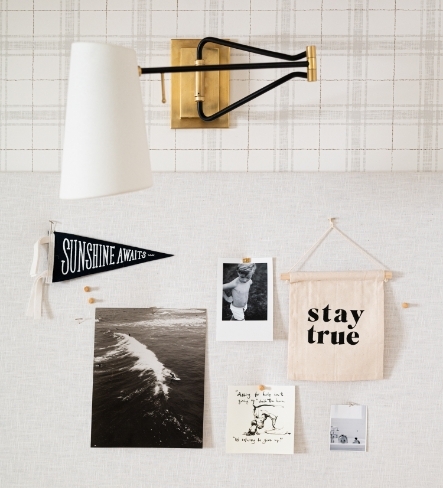
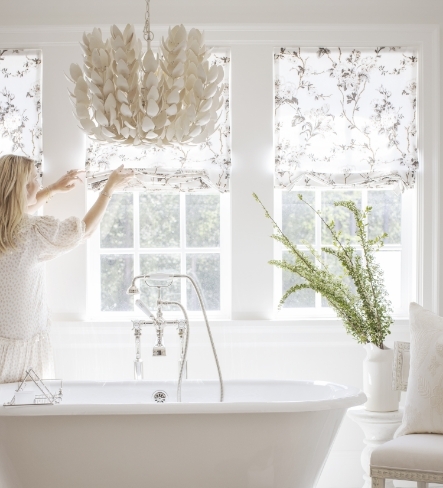
I love the tile in your mudroom- do you remember the name? Also, love the secret space above the mantle. Is that for the tv? Thanks!
Abby
Hi Abby,
Yes the tile in the mudroom is from Cement Tile Shop, Here is direct link: http://www.cementtileshop.com/in-stock-encaustic-cement-tile/Floret.html
Yes the space above the mantel is for the t.v. 🙂
Mon
Hi Monica , I’m in love with your new home! Have you figured out what you are going to do for window coverings? Usually drapes and shades are one of the last things to get done during a new home build or renovation! Im located in Cloverdale and I specialize in window coverings so If your interested in having some beautiful, professionally made custom window coverings please get in contact with me. I can get you an amazing price.
Best regards,
Angela
Hi Angela,
Thank you for your thoughtful comment. I actually already have my drapes and shades ordered and in production! Thank you for offering though! That’s very sweet!
Mon
I am so in love with your taste and new home progress! My husband and I always look at your pictures and swoon. lol We’ve been so inspired by your last home for our current one so I can’t wait to see what this one brings! You and Troy have such impeccable taste! -xoxo-
Hi Shal,
Thank you!!! We’re so glad that you’re liking it! Can hardly wait to show the finished product! 🙂
Mon
So gorgeous! Love your style Monika! Would you mind sharing where your pulls and knobs in your kitchen are from? And the names of them?
Hi Meghan the knobs & Pulls are form myknobs.com
They are by Jeffrey Alexander in Polished Nickel 🙂
Hi Monika, I was wondering where you got the hardware for your kitchen and type it is. Thank you!
Hi Nicole,
I purchased our kitchen hardware from myknobs.com
The finish is Polished Nickel. If you search Jeffrey Alexander you’ll find a crazy gorgeous selection 🙂
Hope that helps
Thank you so much for replying and so quickly. Truly appreciate that. And love your style!
Hi Monika, your home looks amazing! Any chance you could share where you are finding some of your new furniture? Looks like you have a couple new dining tables. Can’t wait to see it finished! Thank you!
Hi Heather,
Thank you for your sweet comment. The Kitchen nook table is from Restoration hardware and the Dining Room table is from The Cross Design. 🙂 xo
Thank you for sharing your lovely pictures! We are building, too, and I have a quick question… In the photo with your gray swinging door, does the trim connect where the right hand side of the door trim meets the left hand side of the 8 foot tall hallway trim?
Hi Jen,
Yes, they’re pretty much touching 🙂 I think I understood that right! 🙂
Love the dining room table. Where is it from?
Hi Sarah,
Thank you! The dining table is from The Cross Design 🙂
Truly gorgeous – like you! Inspired by your choices. I can’t wait for future ‘Home Building series’/home décor posts. Beautiful work, Monika!
Gorgeous! I gotta a peek at those floors and I’m amazed. Can’t wait to see the final product
So gorgeous!
Where is your kitchen hardware from? I can’t wait to see the final home! Will your home be featured in any home magazines??
Would you mind sharing the wood floor color? We are building. Starting insulation and dry wall this week. Your home is gorgeous!
Hi Kelsy,
Our hardwood floors are from Divine Floor and the finish is called Farmhouse Cabbiavoli 🙂
Here is the direct link: http://divinefloor.com/products/details/?id=297
Hi Monika!
I have been loving all of your reveals! so Gorgeous, i was just wondering in the fireplace pictures, i was wondering who did your mantle? also above that is it lumber that is stacked and painted white? is that also on your ceiling?
i really appreciate your help!
thanks
Kershia
Hi Monika,
Your house inspires me so much! We are currently building and have gotten much direction just from watching you go through the process. You did an amazing job! We are looking to get a fireplace surround like yours made. Can you please provide the source? I’m in Seattle, willing to go through a Vancouver company if necessary. Thanks so much!! Can’t wait to see more!
hi! what are the exact windows and doors you selected from Westeck? Also, what appliances did you select in the kitchen- your range and dishwasher and fridge? Thanks. 🙂 Love your style.
Hi Leslee,
Some of the windows and doors are custom made for our space, but I’m sure if you’ll contact them then they’ll know exactly how to help you with your home. In terms of type of windows we have wood interior/ clad exterior. And wood doors. xo
Hi there! I chose a Baldwin Venetian Bronze Door Knobs with square backplate…. They don’t look nearly as dark or as black as I thought they would… Could you share your doorknob info? I think I spied black hardware in the background of some of your pix.
Thanks, Mel
Hi Monika,
Quick question for you–hoping I might be lucky enough to get a response. I know you mentioned the paint colors that you used for your cabinets and finishings, I’m wondering if you remember the finish that you used on your cabinets, oven hood & crown/baseboard. In all of the photos they look like they’re on the more matte side of the spectrum but it’s super hard to tell. I’m in the process of renovating my kitchen so need to give my contractor the paint and finish. Would be so very grateful to hear from you as you are my design inspiration! All the best!
Love your fireplace wall and mantle..
Where did you purchase the mantle or was it custom made design?
Hi Renee,
It was custom, however you can have it made by Lyon Stone 🙂
Tengo una amplia experiencia en brios.