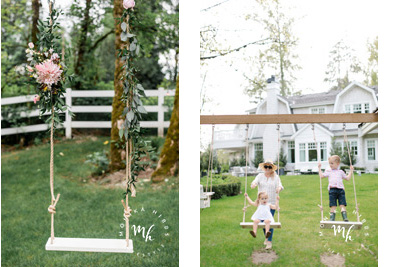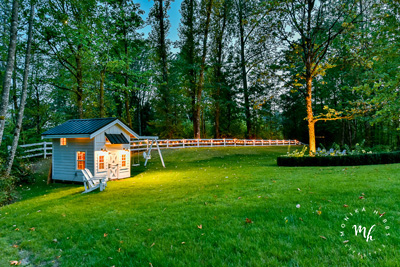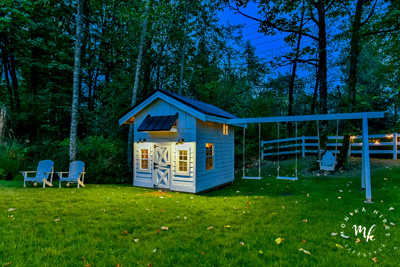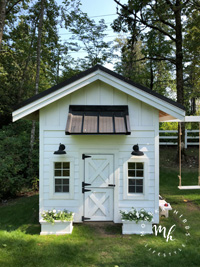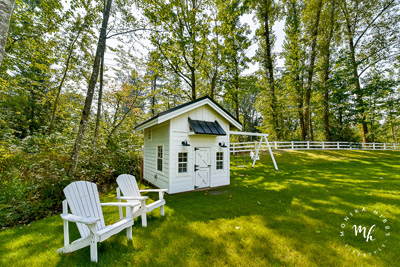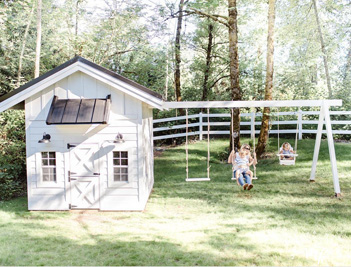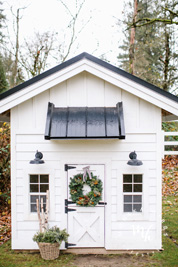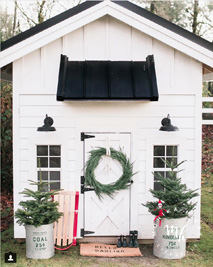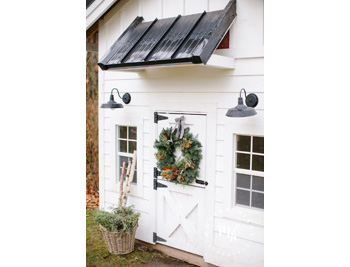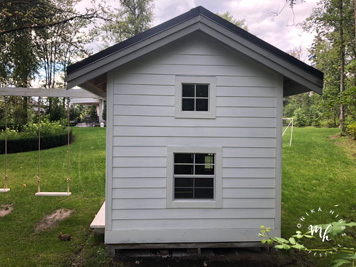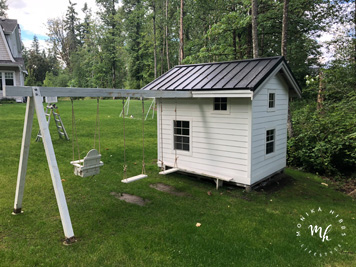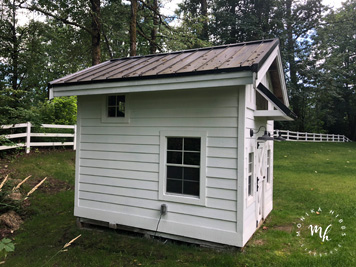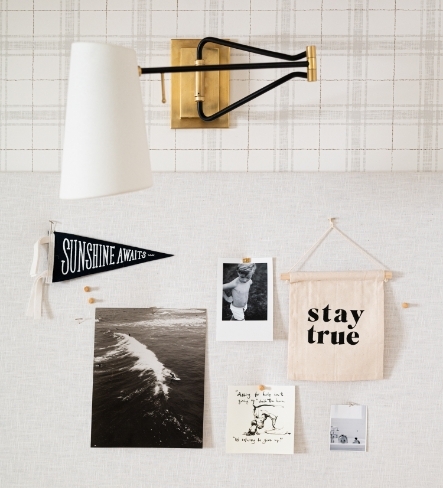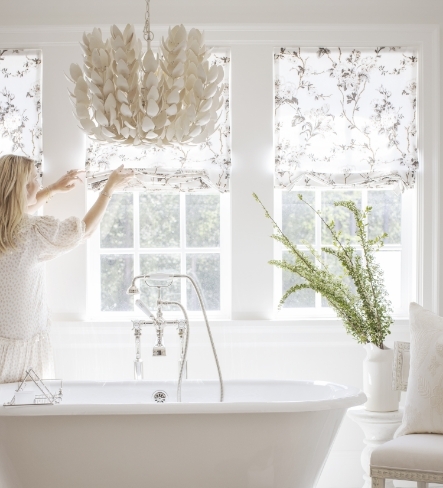Terms & Conditions
This website is operated by Monika Hibbs Inc. (“monikahibbs.com“).
By purchasing a house plan through monikahibbs.com (the “Plan/s“), you (“you” or “your“) agree that you have read, understand and agree to be bound by these Terms and Conditions (the “Terms“). If you are not willing to be bound by these Terms, or if any representation made herein by you is not true or correct, you may not use the Plan.
Sales. All sales are final. No refunds or exchanges will be given once you have purchased a Plan.
Pricing. Pricing is subject to change without notice. Unless otherwise specified, all monetary amounts referenced refer to US dollars. Prices displayed are exclusive of applicable taxes until you enter your billing address.
Copyright. Unless otherwise stated, the copyright and other intellectual property rights in the Plans are owned by Su Casa Design Inc. (“Sucasa“). Reproduction of a Plan, either in whole or in part, including any form of copying and/or preparation of derivative works thereof, for any reason without prior written permission, is strictly prohibited. The purchase of a Plan in no way transfers any copyright or other ownership interest in it to you except for the limited license as granted in these Terms. To use any Plan more than once, it is necessary to email us at [email protected] to receive a release and license for any other usage for an additional fee.
Grant of License. When you purchase a Plan you are thereby granted, subject to these Terms, a limited, non-exclusive license (“License”) to use the Plan to build the home depicted in the Plan one time and one time only; and to modify and reproduce the Plan solely to the extent required for purposes of satisfying your specific needs and/or to meet the requirements of your specific provincial / state and local building codes, ordinances or regulations. In addition to any other requirements set forth in these Terms, you agree to comply with the following restrictions, requirements and conditions to which the License is subject:
• You may not assign, sublicense or transfer the License.
• You may not re-use the Plan (e.g., for building any additional home(s)), without the prior written consent of monikahibbs.com, which consent shall require payment of an additional fee and may be subject to additional conditions.
• You shall not, and shall not authorize or permit anyone else to, sell, redistribute or publish the Plan, or otherwise disclose the Plan to anyone other than contractors, consultants, lenders or governmental agencies on a “need to know” basis as reasonably required for the purpose of building a single home subject to the License.
• You may not create derivative works based on the Plan other than such modifications as may be required for your own use in building a single home in accordance herewith.
• You agree that you will have the Plan reviewed and approved by a local professional designer or engineer before the start of any construction.
DISCLAIMER. YOU ASSUME ALL RESPONSIBILITY AND RISK FOR YOUR USE OF THE PLAN. THE PLAN IS PROVIDED “AS IS” WITHOUT REPRESENTATIONS OR WARRANTIES OF ANY KIND, EITHER EXPRESS OR IMPLIED, INCLUDING WARRANTIES OF TITLE, NONINFRINGEMENT, OR IMPLIED WARRANTIES OF MERCHANTABILITY OR FITNESS FOR A PARTICULAR PURPOSE. WITHOUT LIMITATION OF THE FOREGOING, YOU AGREE THAT IT IS YOUR RESPONSIBILITY TO ENSURE, PRIOR TO USE OF ANY PLAN, THAT SUCH PLAN IS ACCURATE, SUITABLE FOR YOUR PURPOSES AND COMPLIANT WITH ALL APPLICABLE LAWS.
Indemnity. You agree to indemnify and defend monikahibbs.com and Sucasa, and the affiliates, officers, directors, owners, agents, representatives, contractors, employees and assigns of the foregoing (collectively, the “Indemnified Parties“) and hold them harmless from and against any and all losses, demands, causes of action, damages, liability and costs and expenses, including reasonable attorneys’ fees, incurred or sustained by any of the Indemnified Parties in connection with (i) the use, construction, conversion, modification, misinterpretation, misuse, or reuse by you or others of the Plans; (ii) any negligence or other acts or omissions by you or any of your employees, consultants, advisors, agents, representatives or contractors; and (iii) any breach by you of any of the provisions of these Terms.
Limitation of Liability. The Indemnified Parties are not liable for incidental, special, consequential, or indirect damages of any kind, including, but not limited to, loss of anticipated profits, business opportunity, or other economic loss arising out of the use of services or any Plans even if the Indemnified Parties have been advised of the possibility of such damage. The Indemnified Parties’ liability for any direct damages shall be limited to the amount, if any, you have paid for the purchase of the Plan. If this limitation of liability or the exclusion of warranty set forth above is held inapplicable or unenforceable for any reason, the Indemnified Parties’ maximum liability for any type of damages shall be limited to $100.
Errors. Due to the number of plans and price options, data entry and other errors inevitably may occur in the text and pricing shown on this website. Consequently, please be advised that monikahibbs.com reserves the right to correct such errors as they are discovered, and no order and pricing with respect to that order shall be final until confirmed by monikahibbs.com.
Privacy. You acknowledge that you have read our Privacy Policy (“the Policy“) located at www.monikahibbs.com/terms, and hereby consent to the collection, use and disclosure of your personal information in accordance with the Policy.
Legal Capacity. You represent and warrant that you possess the legal right, capacity and ability to agree to these Terms and use the Plan in accordance with them. If you are purchasing the Plan on behalf of a corporation or other organization, you represent and warrant that you have the ability to agree to these Terms on behalf of such organization, and all references to “you” throughout these Terms will include such organization, jointly and severally, with you personally.
Jurisdiction. These Terms are exclusively governed by and to be interpreted in accordance with the laws of the Province of British Columbia and in the event of any dispute arising in relation to these Terms or any dispute arising in relation to the Plan, whether in contract or tort or otherwise, the British Columbia courts will have exclusive jurisdiction over such dispute.
Severability. If any provision of these Terms is determined to be invalid or unenforceable in whole or in part, such invalidity or unenforceability will attach only to such provision or part thereof and the remaining part of such provision and all other provisions hereof will continue in full force and effect.
Notices. Any notice, consent, waiver, approval, authorization or other communication to be delivered in connection with these Terms by monikahibbs.com to you will be deemed to have been effectively and validly given if delivered or sent to any of the contact particulars listed at the time you purchased your Plan. Any notice by you to monikahibbs.com will only be deemed to have been effectively and validly given if in writing and delivered or submitted to Monika Hibbs Inc., c/o Suite 225 – 20316 56 Ave., Langley, B.C., V3A 3Y7.
Compliance With Local Codes. The Plans were designed to comply with our local building code in British Columbia, Canada. The Plans are not for construction and must be reviewed by your local engineer before commencing any build. Use of the Plans is conditioned on your obligation and agreement to strictly comply with all local building codes, ordinances, regulations and requirements, including permits and inspections at the time of and during construction. The Plans do not have stamped approval from a licensed architect. If your local building department requires one, you will need to hire a local licensed architect/engineer to review and stamp the Plans. Please verify with your local building department prior to purchasing a Plan if you have any concerns.
No, this is a professionally drawn plan that would require someone with construction knowledge to build this playhouse.
We only offer a single use license to build this playhouse. If you plan to build more than one, please email us at [email protected] for a license agreement and the additional fees. Please read our terms, conditions and copyright notice for full details.
As each area has different regulations you will need to check with your local building authorities about their codes and building regulations.
Yes, this is included with the PDF plans. It includes where to buy many of the items online.

